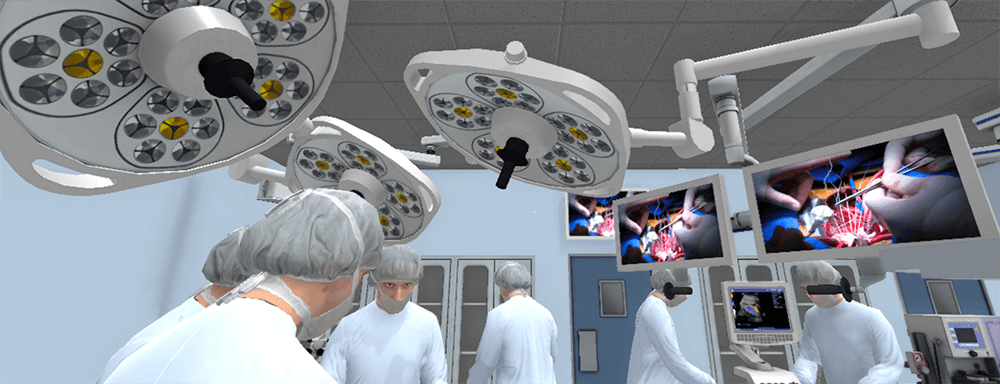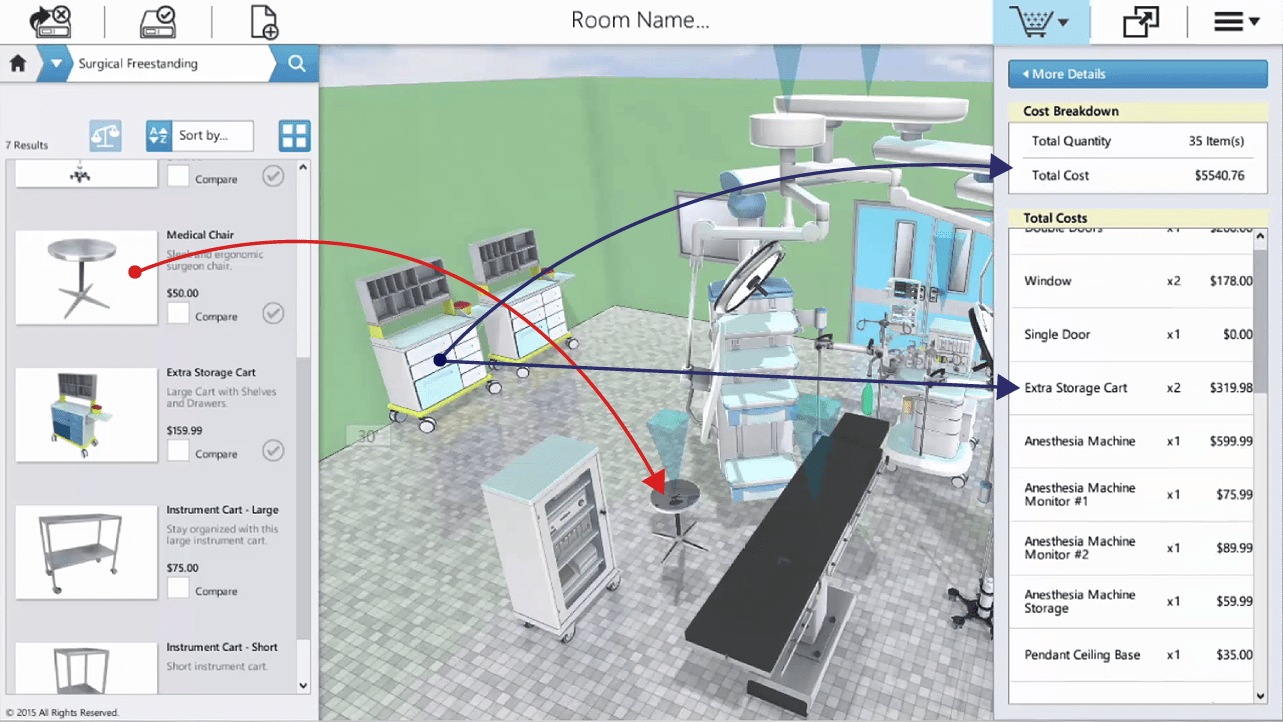
Successfully designing an operating room, surgical suite or ICU layout requires maximizing space with strategic equipment placement and proper flow to ensure efficiency and safety.
It is paramount that careful consideration is made to the type of equipment and its placement in the room configuration. Poor planning and improper positioning of the equipment, patient, and instruments may jeopardize the safety of the operation or its lengthen of time.
To help healthcare teams plan, design, price, and validate room configurations, many of the leading medical equipment manufacturers leverage digital solutions like visual product configurations and virtual reality. Skytron, Olympus Medical, Hillrom, Orthoscan, and others use these interactive and visual tools to help buyers understand design concepts and equipment benefits much faster and more effectively.
3D Room Layout Designer with Drag-and-Drop Feature
Not all ORs serve the same purpose (Orthopedic/Urology/Cardiothoracic), utilize the same equipment (tables/storage cabinets/lights) or have the same dimensions. Ordering products and designing the room without seeing the products in place is not practical. Planners and designers can leverage design standards for repeatable stock spaces but will need the ability to customize to accommodate the exceptions.
Powertrak CPQ brings the OR to life by empowering designers to visually build and design operating rooms using 3D models, and order medical products, instruments, and other equipment at the same time.
When the design is complete, Powertrak enables users and key stakeholders to experience the designed environment through virtual reality.
 Drag-and-drop medical equipment into the surgical or clinical environment layout and place it into the desired location.
Drag-and-drop medical equipment into the surgical or clinical environment layout and place it into the desired location.
DESIGN (Indicated by the red line)
- Drag an item from the product palette and drop it into the 3D room rendering.
- Place the item into the appropriate location.
- Don't worry if you don't like the initial location.
- Select the item and reposition it to your liking - at any time.
- Powertrak offers collision detection to prevent two items from inhabiting the same space.
- Some products have multi-positional points.
- Watch how these products fit together, move, spin, and rotate.
- Collision detection can be turned off.
- All items can be rotated to best reflect the final layout.
- Save the layout design
- Send the rendering to a manager.
- Re-use an old design and modify it for a new project.
ORDER (Indicated by the blue lines)
- Shopping Cart
- Real-time calculations displayed
- See the number of products ordered, per item cost, and the total cost.
- All items placed into the visual rendering have a cost.
- Apply discounts to certain products, bundles, price points, or repeatable customers.
- Add alerts or recommendations for upselling possibilities
- Save a quote and/or submit an order.
Better Hospital Room Designs. Less Rework. Lower Costs.
Experience An Operating Room In Virtual Reality
If you are interested virtual reality experience of an OR suite, please watch our prerecorded VR configurator demo on our website or request a Powertrak demonstration.
View Demos Request A Custom Demo